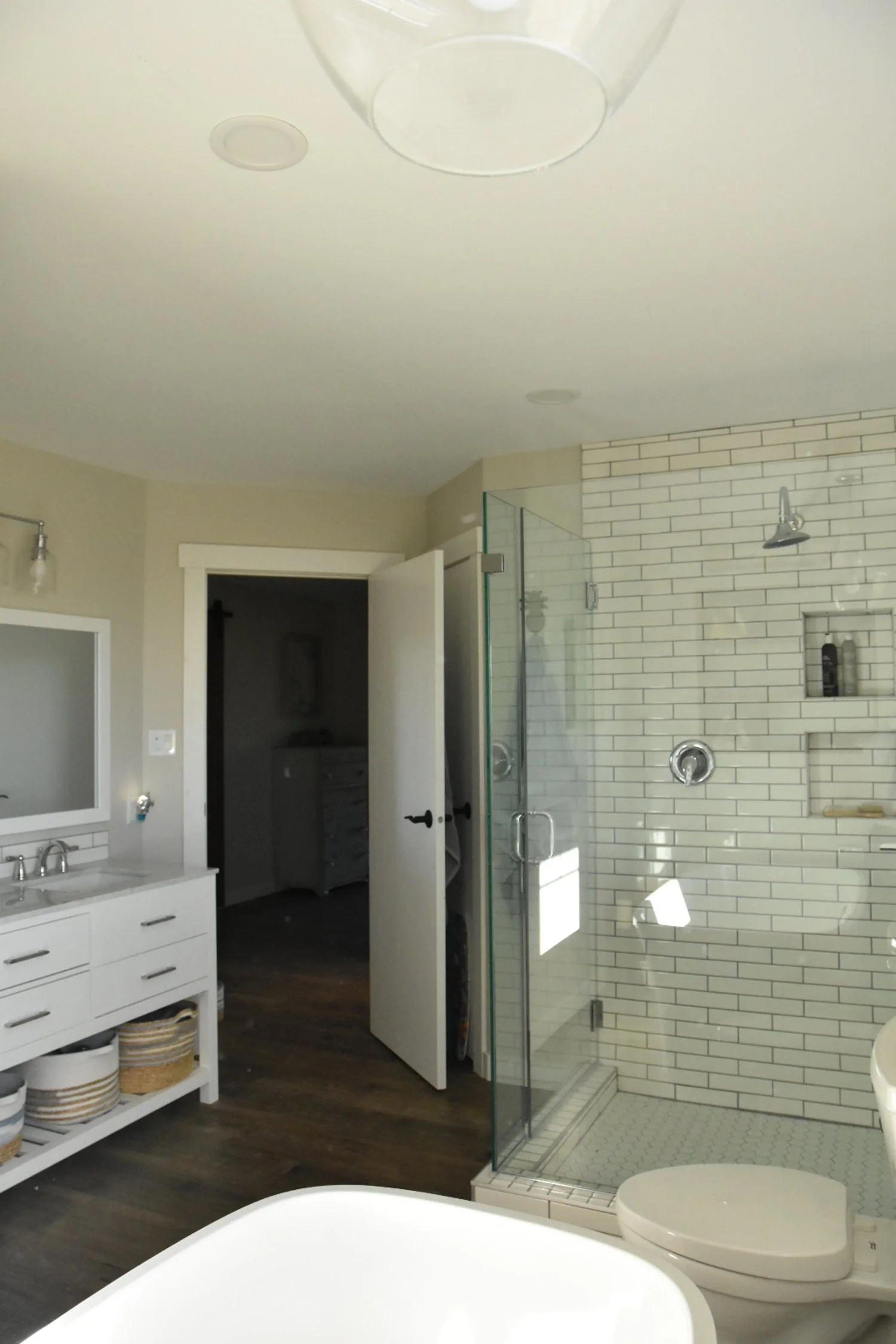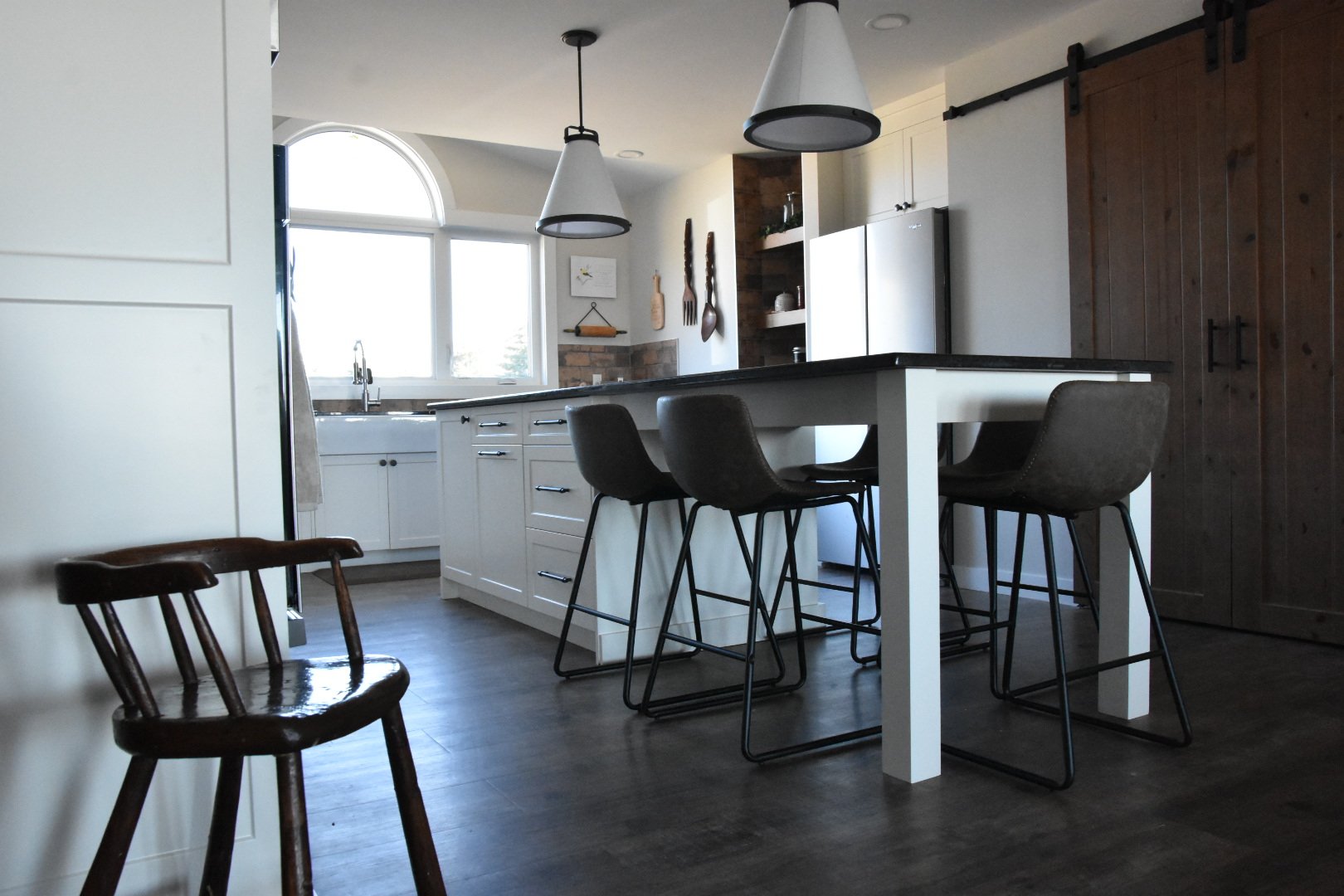River Ranch House Renovation
A working cattle ranch house located on the hills of the North Saskatchewan River has been passed down to the next generation. The interiors have received a complete overhaul to make the layout more functional and updated aesthetically to suit the new occupants.
The existing attached garage has been converted into a flex space and we combined two small bathrooms into a single luxurious one. The small kitchen has been demolished and relocated to the front living room, to capitalize on the natural light, large windows, and panoramic views through the main space towards the river.
Location: RM of Frenchman Butte, Saskatchewan
Completion: Completed Fall 2022
Scope: Residential | Interior Renovation + Addition
Proposed Renderings
The laundry room has an exterior glazed door which allows for easy access to the outdoors in which to hang laundry on the line, as well as flooding the newly configured space with tons of light.
A playful tile was selected for the room so as to create a subtle focal point, while not being overwhelming. The wheat motif is reminiscent of the province’s most well-known grain, and can be found on many parcels of land surrounding the project.
Stunning views of the North Saskatchewan River from the new covered deck and west-facing windows.
The new bathroom showcases a crisp tonal palette, perfect for relaxing. Niches have been made to display finds from the clients’ many travels.
The location of an existing window that was in one of the previous bathrooms was kept, to again bring as much natural light into the space as possible.
The new kitchen features brick veneer that matches the existing brick surround of the original fireplace.



















